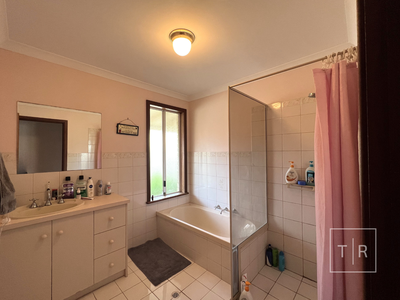Nestled in the heart of Castletown, this charming 4-bedroom brick home exudes character and offers comfortable living spaces both inside and out.
Situated to the side of the property, the home provides ample access to the generous rear and side areas, complemented by delightful established gardens that harmonize with the sweeping verandah and low-maintenance paved sections.
Inside, thoughtful design shines through with a spacious kitchen boasting modern amenities including a dishwasher, gas cooktop, and in-wall oven, alongside abundant storage and bench space. The expansive dining/lounge area serves as the heart of the home, dividing the living spaces effectively. The master bedroom, featuring a walk-in robe and ensuite and the separate living area, resides on the southern end, while the remaining bedrooms are positioned on the opposite side of the home for privacy and comfort.
With approximately 250sqm of roof space, this residence is a testament to quality craftsmanship. All bedrooms feature plush carpeting, with the second bedroom boasting its own reverse cycle air conditioning. The family bathroom caters to everyday needs with a shower and separate bath. The laundry allows direct access to the private verandah.
Completing this home is a lock-up garage with a single roller door and personal access to a workshop/storage area, offering versatility with high ceilings and power outlets.
Additional Features:
- Brick build with charming verandah
- Spacious kitchen with dishwasher, gas cooktop, and electric oven
- Separate kitchen/dining/living and lounge areas
- Wide paved driveway to the rear (approx. 6m)
- Air conditioning in main living/dining area and second bedroom
- Rainwater tank and manual reticulation
- Current lease in place
• 22/23 SHIRE RATES $2505.72 • 22/23 WATER RATES $1525.99• SEWER CONNECTED • BUILT IN 1992• ZONED R20• LAND AREA 785 SQM
This home epitomizes quality living in a sought-after location and is attractively priced to garner significant interest. Don't miss out - contact Team Adams on 9071 2100 to arrange a viewing today.


